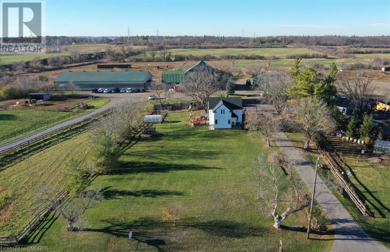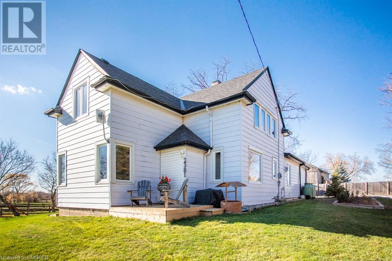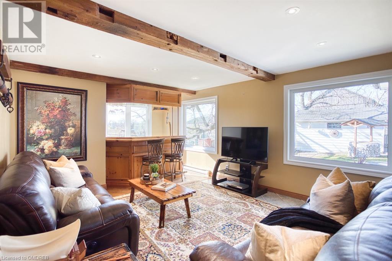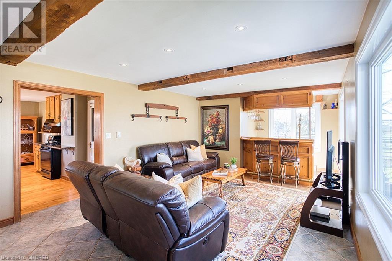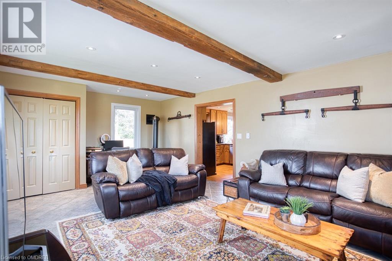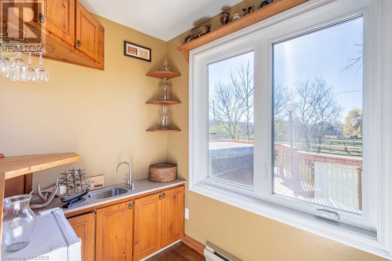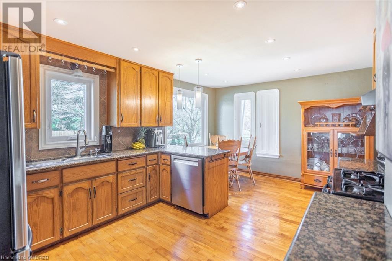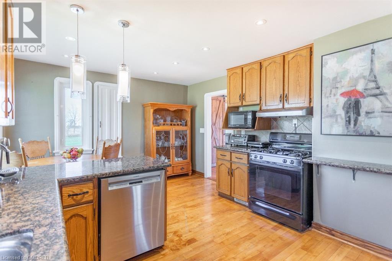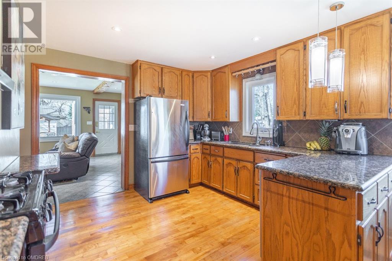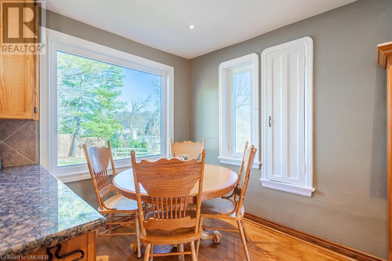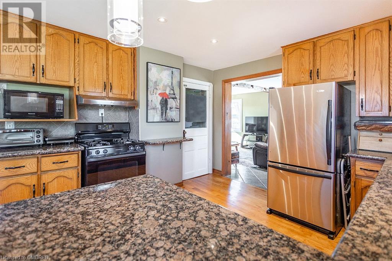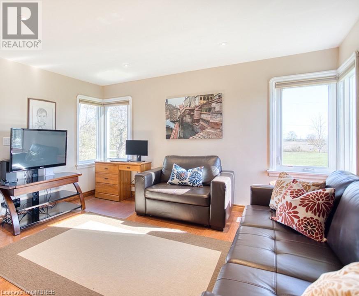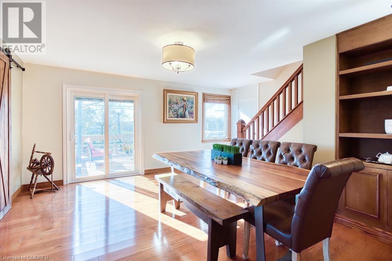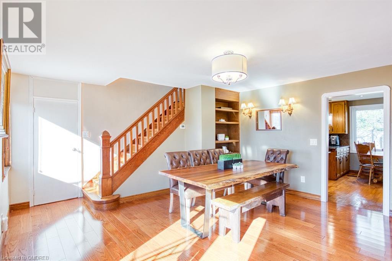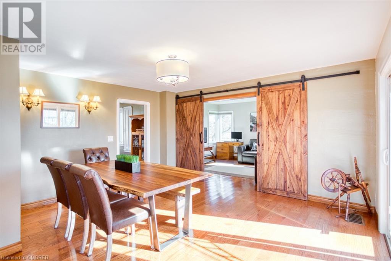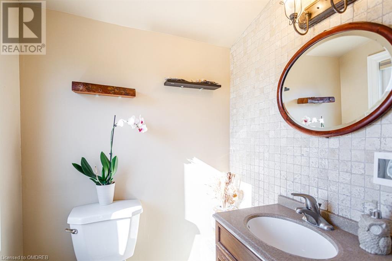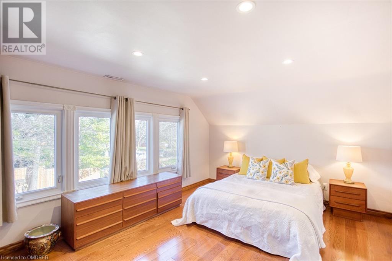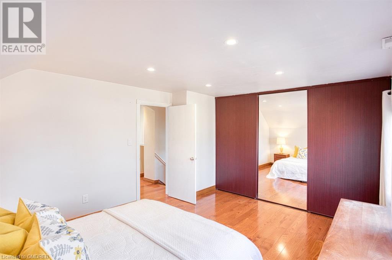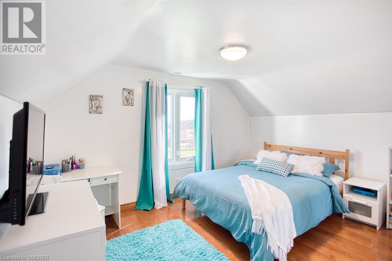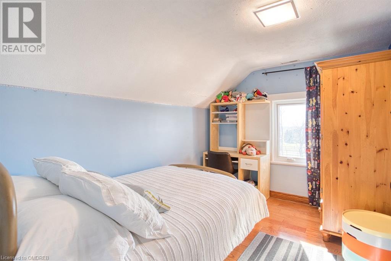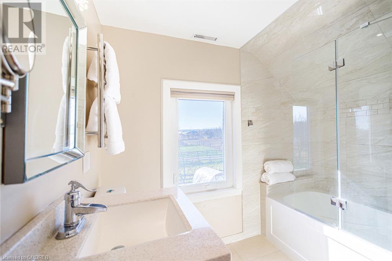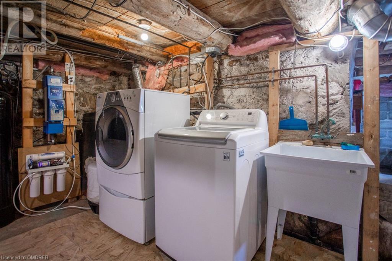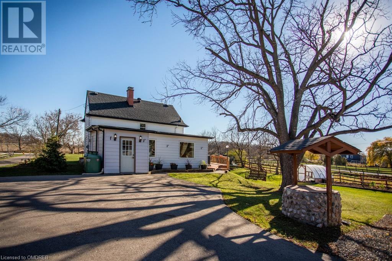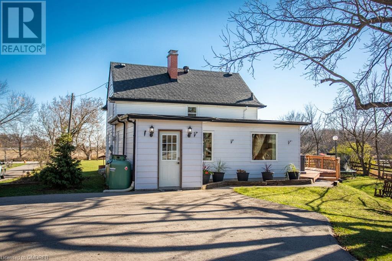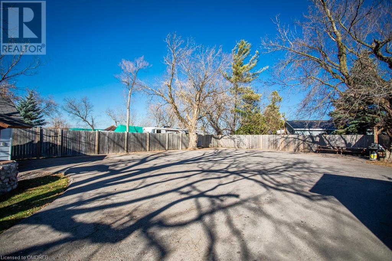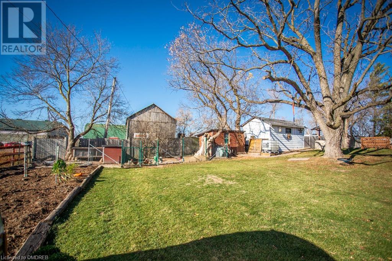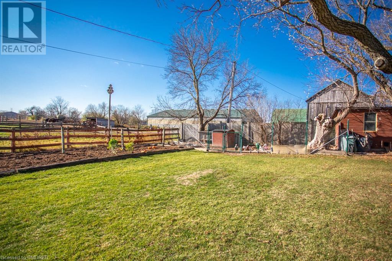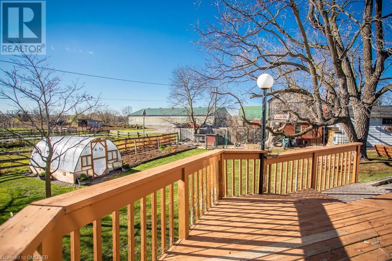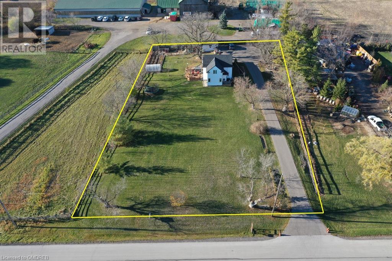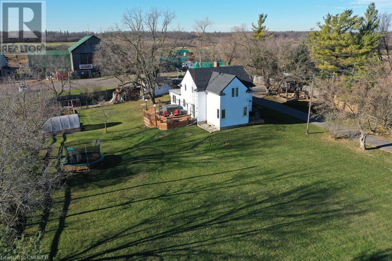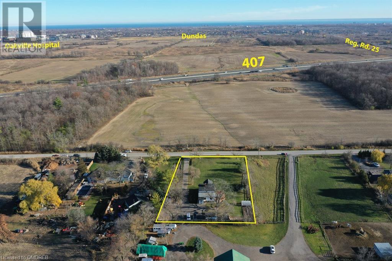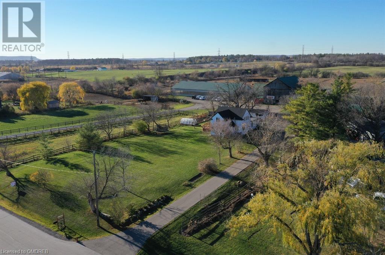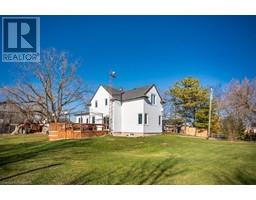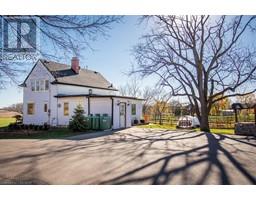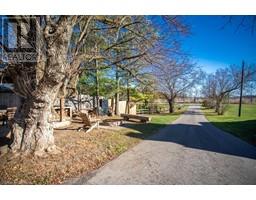3 Bedroom
2 Bathroom
1930
2 Level
Fireplace
Central Air Conditioning
Forced Air
$1,748,000
Rare opportunity - a rural lot in North Oakville on almost an acre! Located just east of Hwy 25 on a cul-de-sac with no through traffic. Nearby horse farms add to the peaceful country setting. Farmhouse-style 2 storey home that has been updated and renovated throughout (except for the basement). Replaced windows, Kinetico water treatment system, replaced wiring, replaced bathrooms, flooring, etc. Large family room with wet-bar and windows to enjoy the country views. Patio doors access the deck - relax or soak in the hot tub. Vegetable and solar gardens provide fresh produce year round. Large paved parking area for your vehicles or mobile home/trailer. Detached single car garage. There is even a chicken coop so you can enjoy farm-fresh eggs! Come and see for yourself – you can have the country life yet be just minutes from the Oakville Hospital, shopping, Go Train or commuting highways. (id:35167)
Property Details
|
MLS® Number
|
40345510 |
|
Property Type
|
Single Family |
|
Amenities Near By
|
Airport, Golf Nearby, Place Of Worship, Schools, Ski Area |
|
Community Features
|
School Bus |
|
Features
|
Cul-de-sac, Golf Course/parkland, Wet Bar, Paved Driveway, Country Residential, Gazebo |
|
Parking Space Total
|
13 |
Building
|
Bathroom Total
|
2 |
|
Bedrooms Above Ground
|
3 |
|
Bedrooms Total
|
3 |
|
Appliances
|
Central Vacuum, Dryer, Freezer, Microwave, Refrigerator, Stove, Water Softener, Wet Bar, Washer |
|
Architectural Style
|
2 Level |
|
Basement Development
|
Unfinished |
|
Basement Type
|
Full (unfinished) |
|
Construction Style Attachment
|
Detached |
|
Cooling Type
|
Central Air Conditioning |
|
Exterior Finish
|
Aluminum Siding |
|
Fireplace Present
|
Yes |
|
Fireplace Total
|
1 |
|
Foundation Type
|
Stone |
|
Half Bath Total
|
1 |
|
Heating Fuel
|
Propane |
|
Heating Type
|
Forced Air |
|
Stories Total
|
2 |
|
Size Interior
|
1930 |
|
Type
|
House |
|
Utility Water
|
Well |
Parking
Land
|
Access Type
|
Highway Access, Highway Nearby |
|
Acreage
|
No |
|
Land Amenities
|
Airport, Golf Nearby, Place Of Worship, Schools, Ski Area |
|
Sewer
|
Septic System |
|
Size Depth
|
250 Ft |
|
Size Frontage
|
150 Ft |
|
Size Irregular
|
0.858 |
|
Size Total
|
0.858 Ac|1/2 - 1.99 Acres |
|
Size Total Text
|
0.858 Ac|1/2 - 1.99 Acres |
|
Zoning Description
|
Gb |
Rooms
| Level |
Type |
Length |
Width |
Dimensions |
|
Second Level |
4pc Bathroom |
|
|
Measurements not available |
|
Second Level |
Bedroom |
|
|
11'5'' x 8'10'' |
|
Second Level |
Bedroom |
|
|
13'4'' x 9'9'' |
|
Second Level |
Primary Bedroom |
|
|
14'4'' x 10'6'' |
|
Basement |
Storage |
|
|
12'8'' x 11'8'' |
|
Basement |
Utility Room |
|
|
25'1'' x 15'8'' |
|
Main Level |
2pc Bathroom |
|
|
Measurements not available |
|
Main Level |
Living Room |
|
|
13'4'' x 11'8'' |
|
Main Level |
Dining Room |
|
|
14'10'' x 13'8'' |
|
Main Level |
Breakfast |
|
|
12'0'' x 6'7'' |
|
Main Level |
Kitchen |
|
|
12'0'' x 10'9'' |
|
Main Level |
Other |
|
|
8'4'' x 6'11'' |
|
Main Level |
Family Room |
|
|
20'4'' x 13'5'' |
|
Main Level |
Mud Room |
|
|
7'8'' x 7'2'' |
https://www.realtor.ca/real-estate/25055405/2381-burnhamthorpe-road-w-oakville


